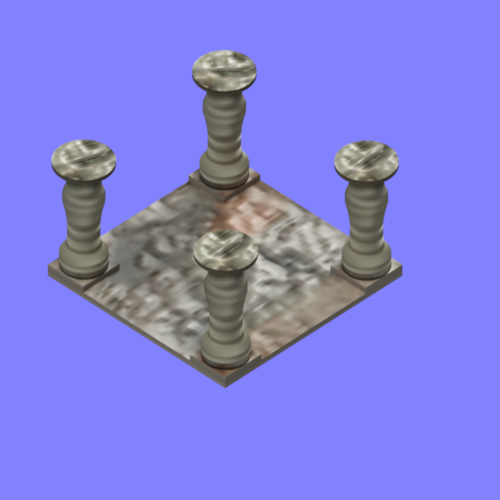
Modeling a pillar in AutoCAD 3D involves creating a vertical structural element using basic 3D modeling tools. To begin, you can draw a 2D shape like a circle or rectangle on the base plane, which will form the cross-section of the pillar. Then, use the EXTRUDE command to give it height, turning the 2D shape into a 3D object. You can modify the pillar by adding details such as chamfers, fillets, or custom profiles. AutoCAD 3D allows you to view and adjust the pillar from different angles, ensuring it fits correctly in the overall structure. I use basic materials inbuilt in AutoCAD. This is special asset for 3d gaming project.
| File Formats | dwf, 3d_dwf, stl |
| Vertices | 1129 |
| Triangles | 1072 |
| Edges | na |
| Textures | inbuilt in AutoCAD |
| Materials | Yes |
| Animated | no |
| Rigged | no |
| UVW | no |
| Quality | High |
